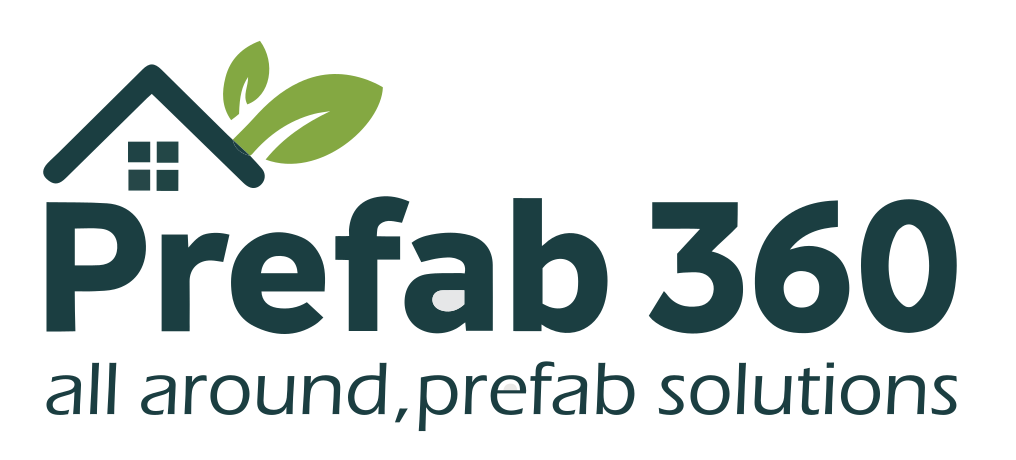Expandable Container House
Features
- Quick installation: 5 people can complete the con- struction within 20 minutes, and a 40-high cabinet can transport 2 sets of 20 feet.
- Durable and reusable: The Expandable container house has a service life of up to 15-20 years, and has high strength and earthquake resistance, which can effectively reduce the harm of secondary disasters to residents.
- Flexible matching: Roofs, terraces, furniture, etc. can be flexibly matched according to needs.
- Interior fine decoration: The interior has been finely decorated, and no secondary decoration is required
- Flat roof structure: Easy to achieve two-story structure.
20ft Expandable House
Specifications
- External dimensions: L 20.7FT*W 19.36FT*H 8.14FT(37m²)
- Internal dimensions: L20.14FT*W 18.5FT*H 7.41FT(34m²)
- Folding state: L7.22FT*W19.36FT*H 8.14FT(13m²)
- Each 40ft HQ: 2 Sets
- Weight (KG): 3.5 ton
30ft Expandable House
Specifications
- External dimensions: L 20.34FT*W 29.53FT*H 8.14FT(56m²)
- Internal dimensions: L19.82FT*W 28.41FT*H 7.35FT(51m²)
- Folding state: L7.22FT*W29.53FT*H 8.14FT(20m²)
- Each 40ft HQ: 1 Sets
- Weight (KG): 5 ton
40ft Expandable House
Specifications
- External dimensions: L7.22FT*W 38.7FT*H 8.14FT(73m²)
- Internal dimensions: 19.82FT*W 37.3FT*H 7.41FT(70m²)
- Folding state: L20.22FT *W38.7FT*H 8.14FT(26m²)
- Each 40ft HQ: 1 Sets
- Weight (KG): 5.5 ton
Main Frame
| S.No | Description | Specification |
|---|---|---|
| 1. | Main Frame | T3.0mm Q235B |
| 2. | External Roof Panel | T65/T75mm(optional), EPS, rock wool, polyurethane optional |
| 3. | Internal Ceiling | 831 Interior Ceiling |
| 4. | Wall | 50mm,65m,75mm,100mm optional |
| 5. | Wall Material | EPS, rock wool, polyurethane optional |
| 6. | Floor | Floor leather, indoor stone plastic optional |
| 7. | Bathroom | Round or square shower optional |
| 8. | Door | Ordinary steel door, aluminum alloy, KFC door optional |
| 9. | Window | Plastic steel, aluminum ally, broken bridge aluminum optional |
