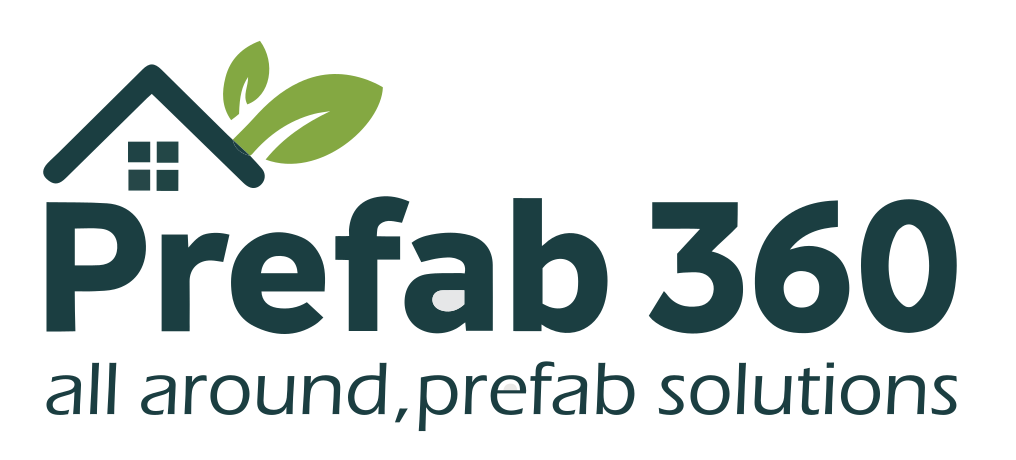Flat Pack Container House
- Affordable Prefab Homes Guyana for Flexible Use
Flat Pack Container Houses for Low-Cost Housing in Guyana
Prefab360 delivers versatile flat-pack container houses designed to suit both short-term and long-term needs. Whether for offices, classrooms, housing, or other uses, our units come in a range of sizes, styles, and finishes. Built for fast setup and lasting performance, Prefab360 makes it easy to create functional spaces that adapt to your goals.
Prefab360 delivers versatile Flat Pack Container Houses designed to support both short-term and long-term requirements. Ideal for Low-Cost Housing, offices, classrooms, and residential use, these solutions are well suited for container homes Guyana projects. Available in a wide range of sizes, styles, and finishes, our units are engineered for quick installation and long-lasting performance. As part of our Affordable Prefab Homes Guyana offerings, Prefab360 makes it easy to create functional, adaptable spaces that align seamlessly with your goals.
Available Sizes & Dimensions
- Exterior Size: 19.86 ft (L) × 8 ft (W) × 9.5 ft (H) — 14.76 m² floor area
- Interior Size: 19.19 ft (L) × 7.31 ft (W) × 8.27 ft (H) — 14.03 m² floor area
- Folded Size: 19.86 ft (L) × 8 ft (W) × 2.36 ft (H)
- Weight: 3,307 lbs (1500 kg)
Specifications
- Insulation (Wall): Double-sided iron sheet (0.35/0.35 mm), rock wool (80 kg/m³), 75 mm composite board (other thicknesses optional)
- Door: High-grade steel door — 2.76 ft × 6.68 ft (840 × 2035 mm)
- Window: Plastic steel anti-theft / aluminum alloy, double glass — 2.62 ft × 3.61 ft (800 × 1100 mm)
- Roof: 0.35 mm color steel single tile with glass wool / rock wool (optional)
- Floor: 18 mm cement fiber board + 1.6 mm plastic flooring (thickness options: 2.0 / 2.3 / 2.5 / 2.7 / 3.0 / 3.5 mm)
- Frame: Durable steel frame
